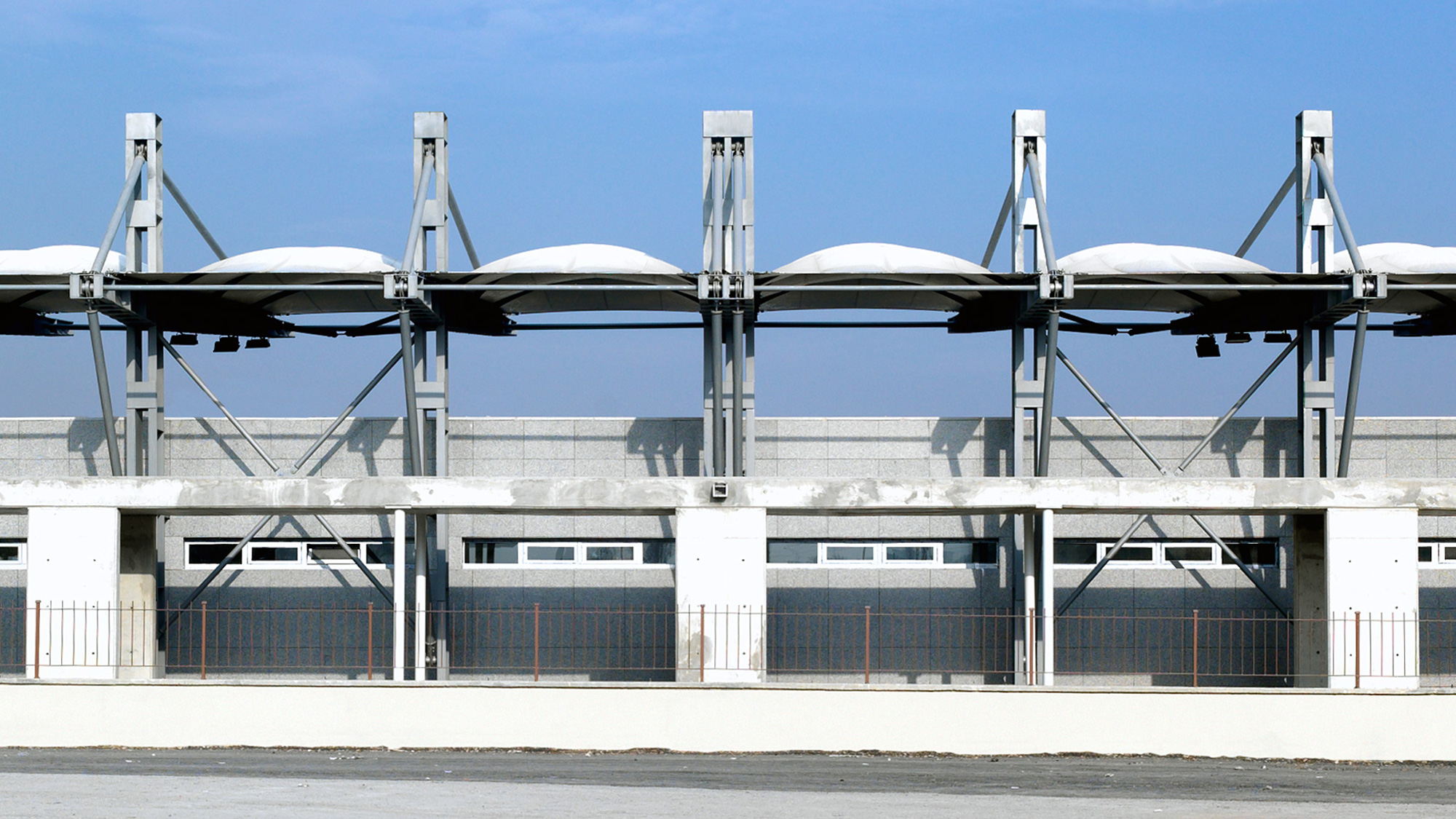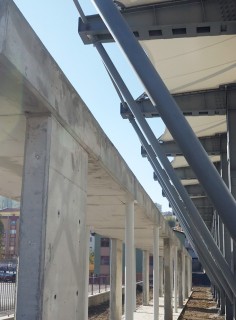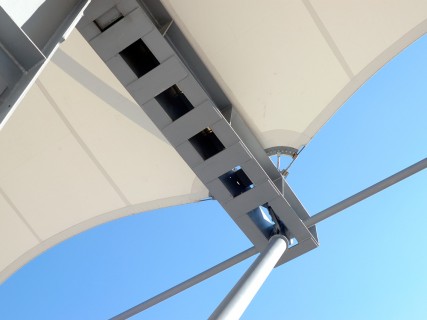The structure is located within the premises of the Eryaman Municipality football field, next to the district’s open-air market place. The project aimed not only at constructing a covered grandstand within the football field and at creating space under this superstructure for functions such as supervision of entrance to the field and changing rooms for players, but also at the formation of an urban interface with the district market place.
The sports facility consists of three structural elements: the grandstand, housing below it functions such as the players’ preparation, training and access to the field; the steel and textile membrane canopy; the reinforced concrete-steel composite arcade on the side of the market place. The players’ preparation spaces below the grandstand, placed symmetrically for two different teams consists of vestibule, office, waiting room, toilets, changing room and showers. Entrances to the field are placed on both ends of the structure formed by stone-coated surfaces.
The canopy is supported on the exterior, independently from its infrastructure, by eleven steel columns designed specifically for the structural system; these elements are bound with one another, once every two intervals, by diagonal braces. Slightly slanted steel beams have been attached on to the columns, with projections expanding in the direction of the grandstand; vertical bearers rise in 3D, extending support to the beams with restraint elements at both ends. The textile membrane coating material has been curved outwards with tension cords; each overhead protection unit is tied on to steel beams, thus creating a covered system.
Apart from making a statement along the entire grandstand in the direction of the market place, the arcaded structure is also instrumental in conveying water from the canopy to the ground. The water from the canopy slanting outwards over the arcade, is conveyed to the roof of that structure and from there, carried down to the ground with steel pipes placed in between concrete bearers.
READ MORE



