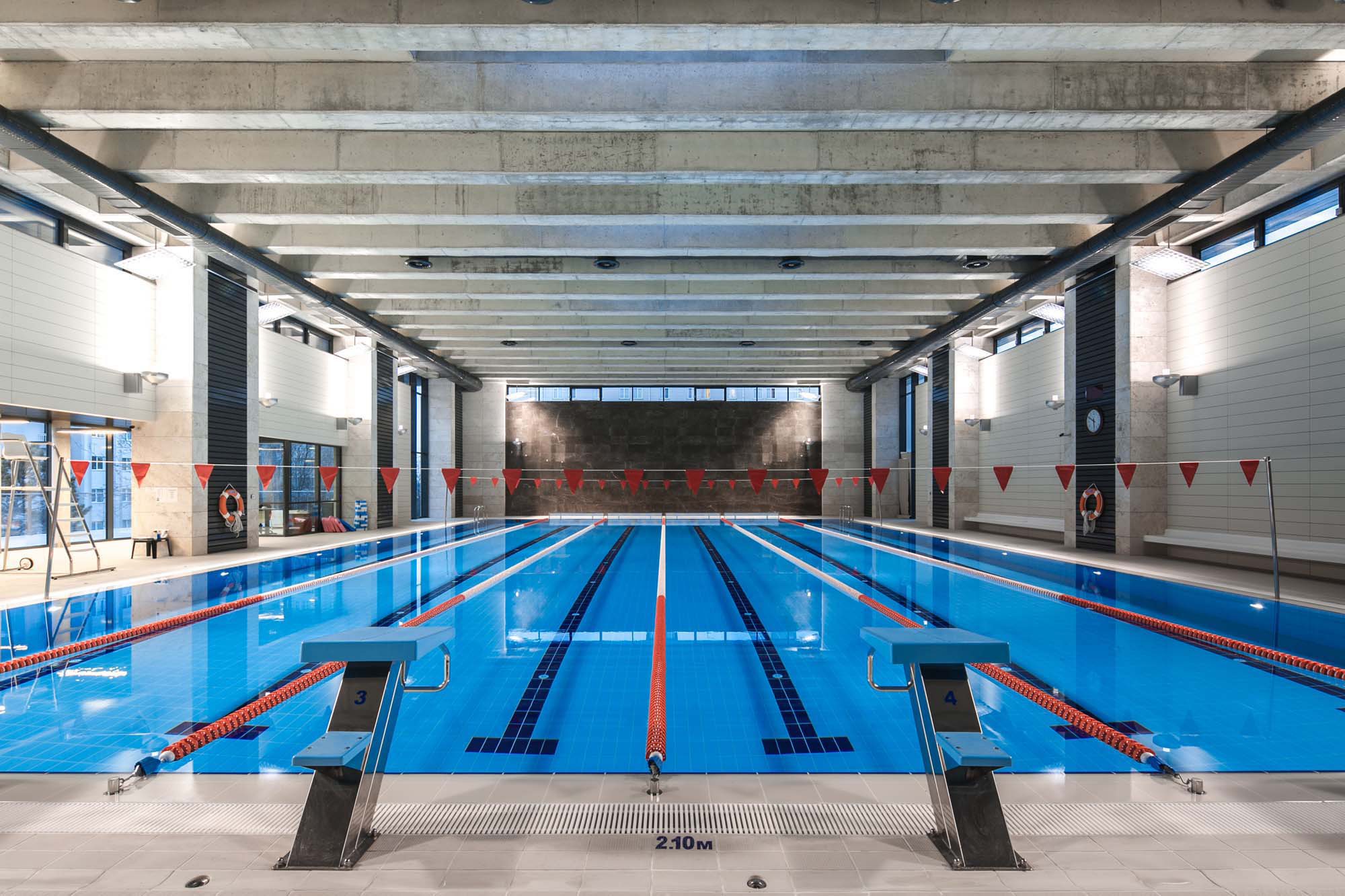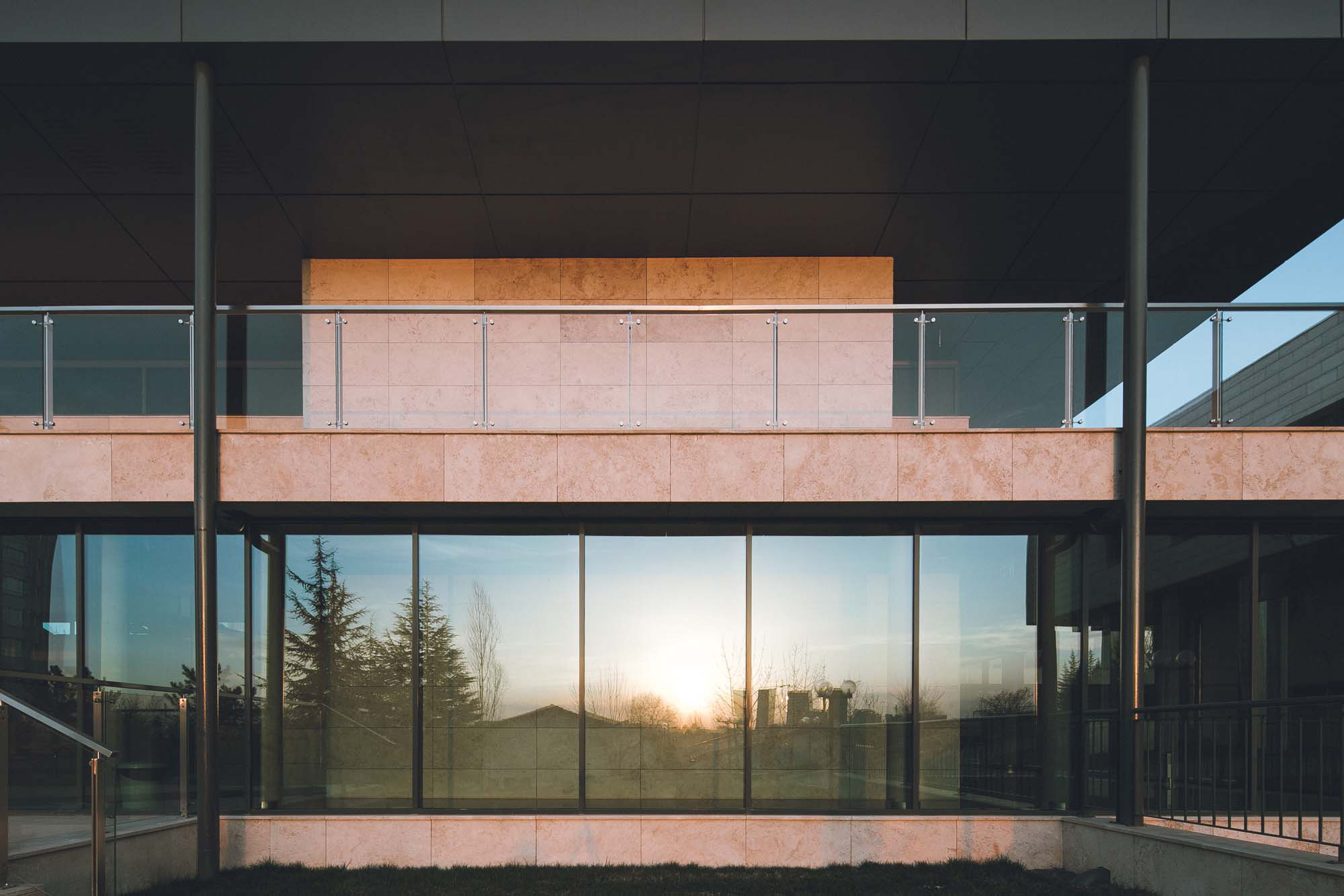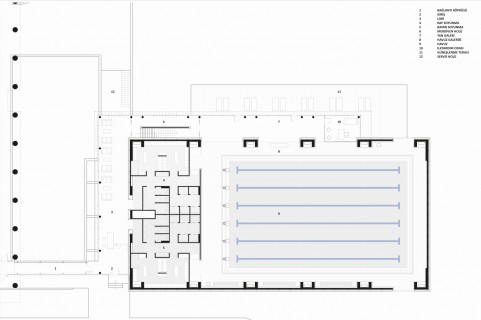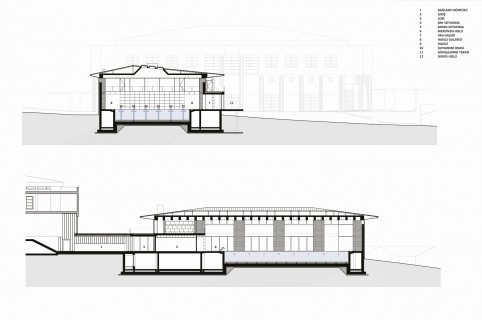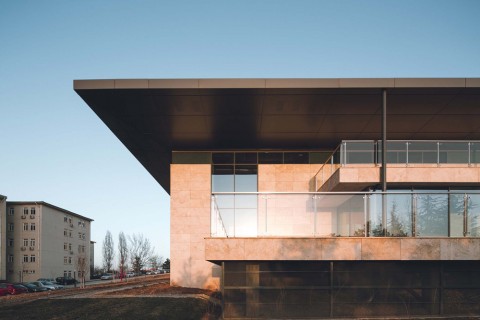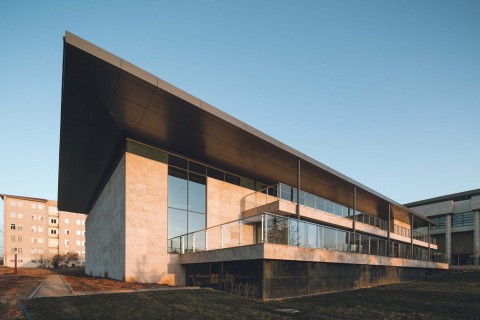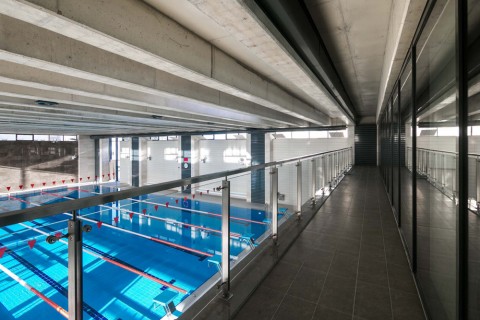The long sought swimming facilities of Bilkent University have been materialized inside an annex building to the main sports center. Building orientation is carefully considered with the placement of main mass in transverse direction inside a vaguely defined longitudinal building site; to bring down the dimensions of remaining open spaces to more practical proportions without suppressing the existing sports center. The building, as it emerges from its background, is characterized with a stack of horizontal planes floating above one another, creating a subtle compositional flow of masses. This emphasis on flow is articulated in the building interior as an uninterrupted circulation layout, in which no space stands as a separate entity, but as part of a larger dynamic and experiential system.
