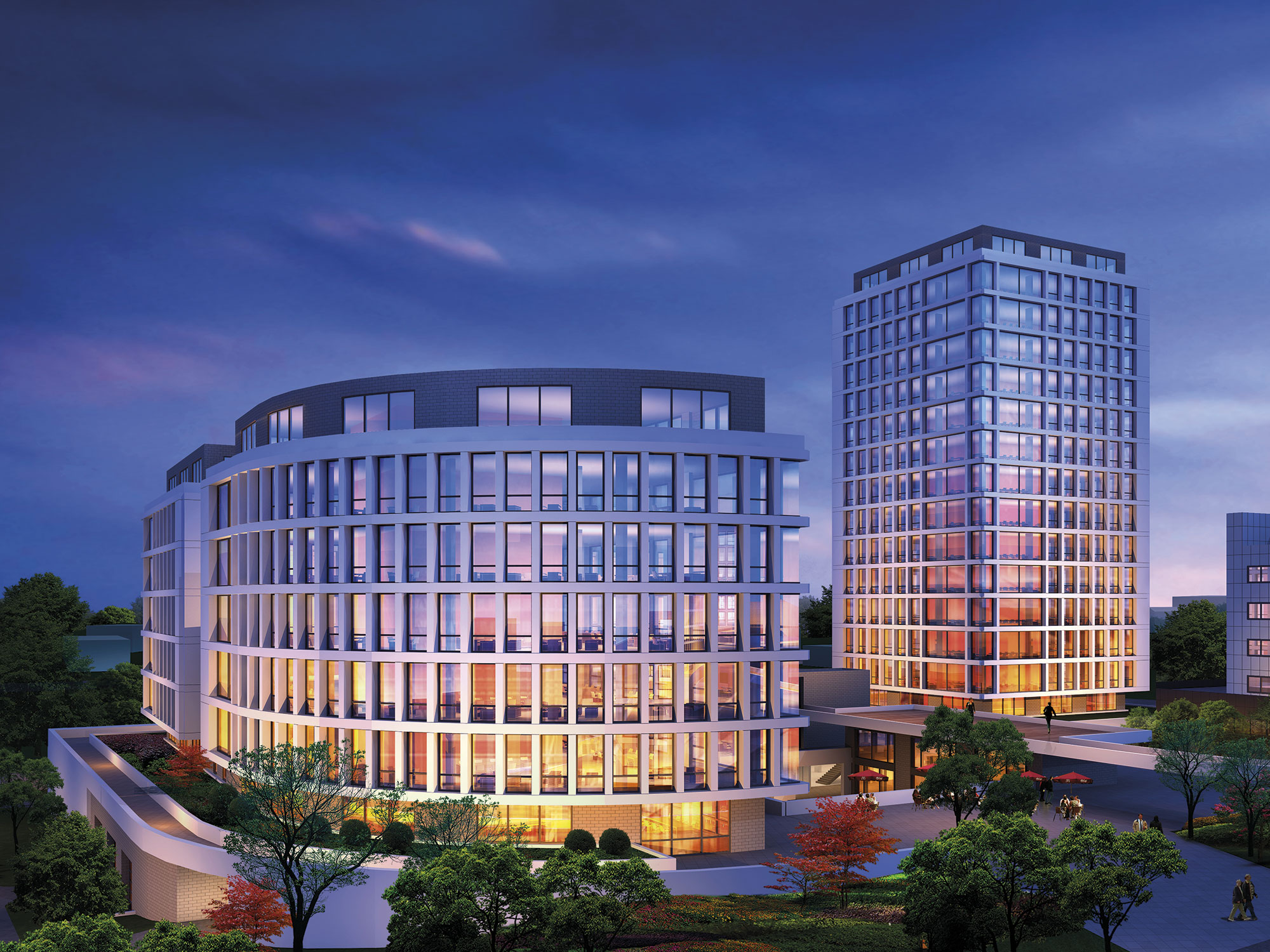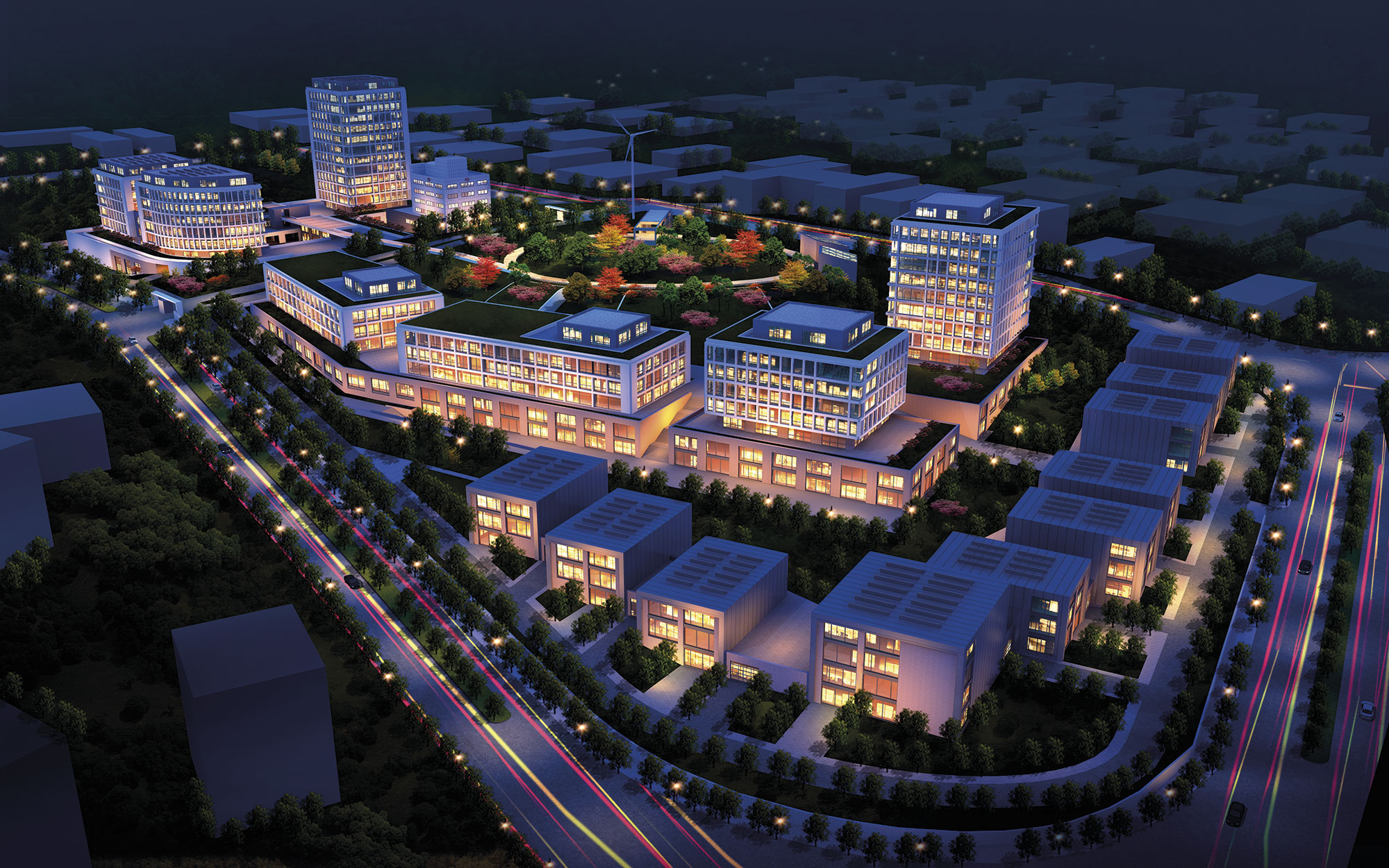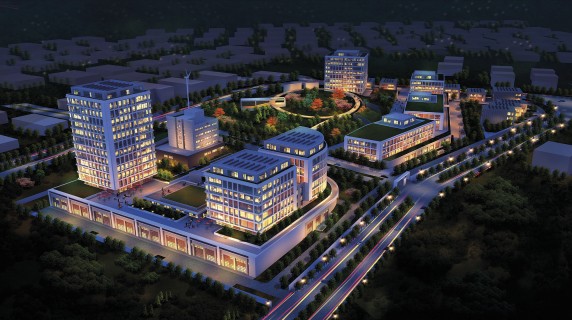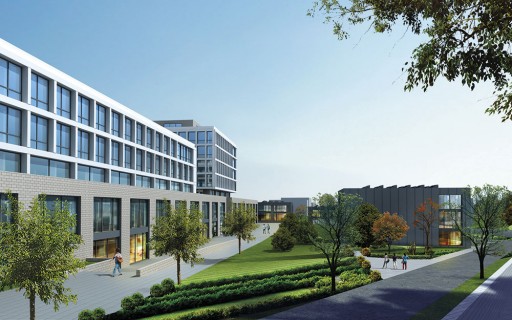OSTIM Teknopark is a LEED Platinum certified 27.435 square meter R&D compound currently in bidding phase at OSTIM Organized Industrial Zone. Bütüner was in charge of its architectural design, along with an innovative 200.000 square meter master plan involving the articulation of office buildings around an open air sustainable energy museum. Production facilities are located along the perimeter, enjoying direct access to external environment while acting as a buffer to the RD offices in the inner circle.



