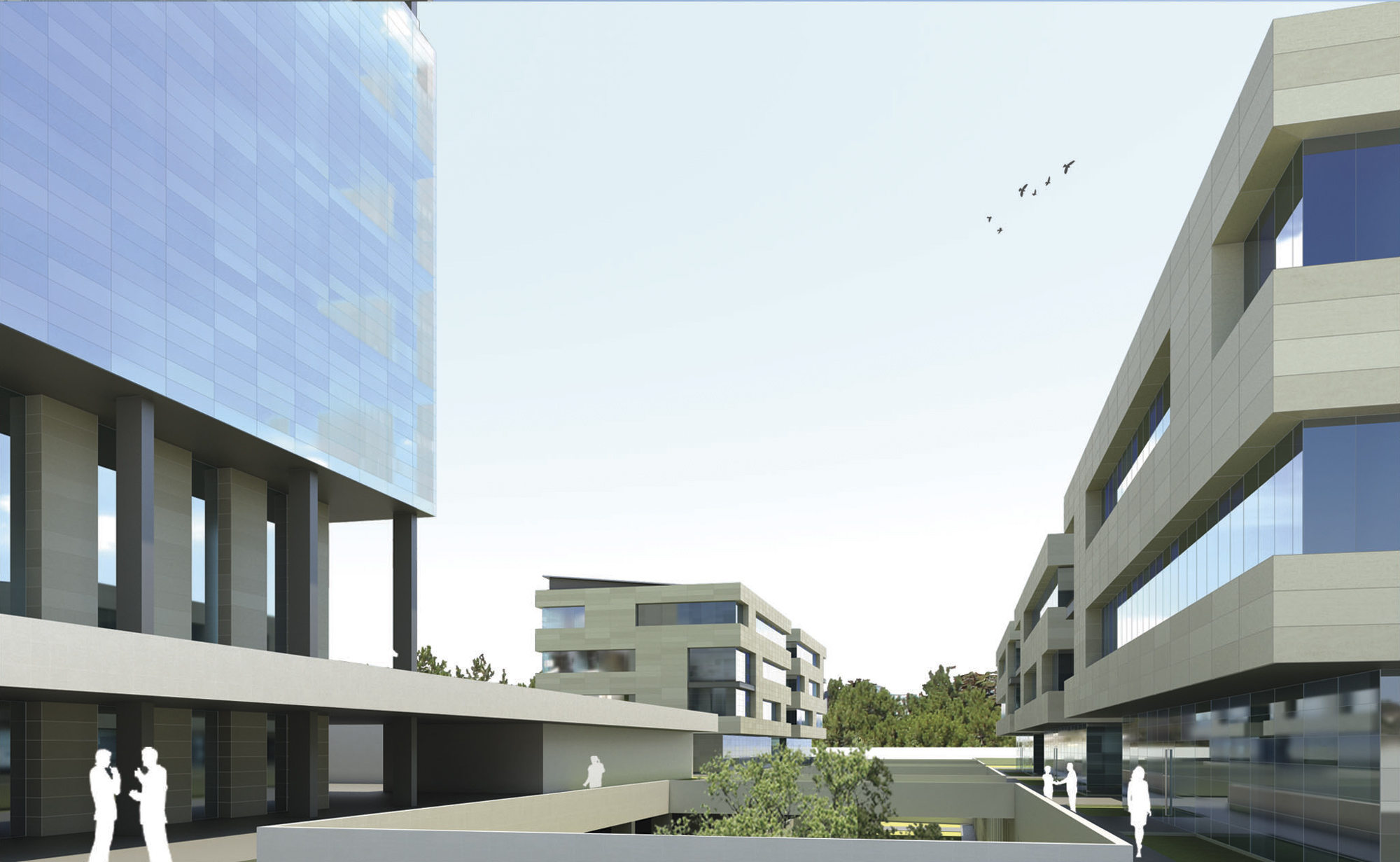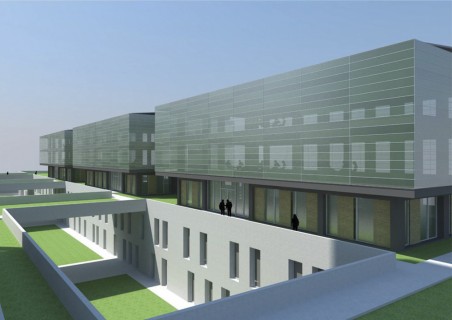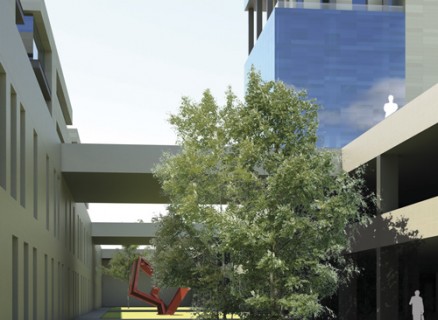New Research & Development Building Cluster for Bilkent Cyberpark is designed in two horizontal office strips set parallel to a slope, which create a cascading topography of open spaces with clearly defined purposes: a pine grove between the cluster and the campus, a pedestrian promenade between two office strips and vehicle access below.
The plan scheme is articulated internally to adapt to flexible office space requirements of the project brief, enriching the initial repetitive character of the firm solid-void axiality of the master plan. Common use spaces are located within easy reach from the campus, for being connected to a pedestrian promenade oriented towards the existing Cyberpark buildings. A tower emerges from the eastern tip of the southern office strip, accentuating an elevated plaza at the end of the promenade while creating an icon for the cluster. The separable office spaces are located on the lower level of the promenade as independent units, which receive generous amounts of natural light and ventilation thanks to their detachment. The purposefully detached northern building strip is unified below the promenade to create large office spaces, while the southern strip houses the parking lot. The sunken green alley between the two strips substantially reduces the mechanical ventilation load of the parking lot, as its exposes the façade in longitudinal direction.
READ MORE

