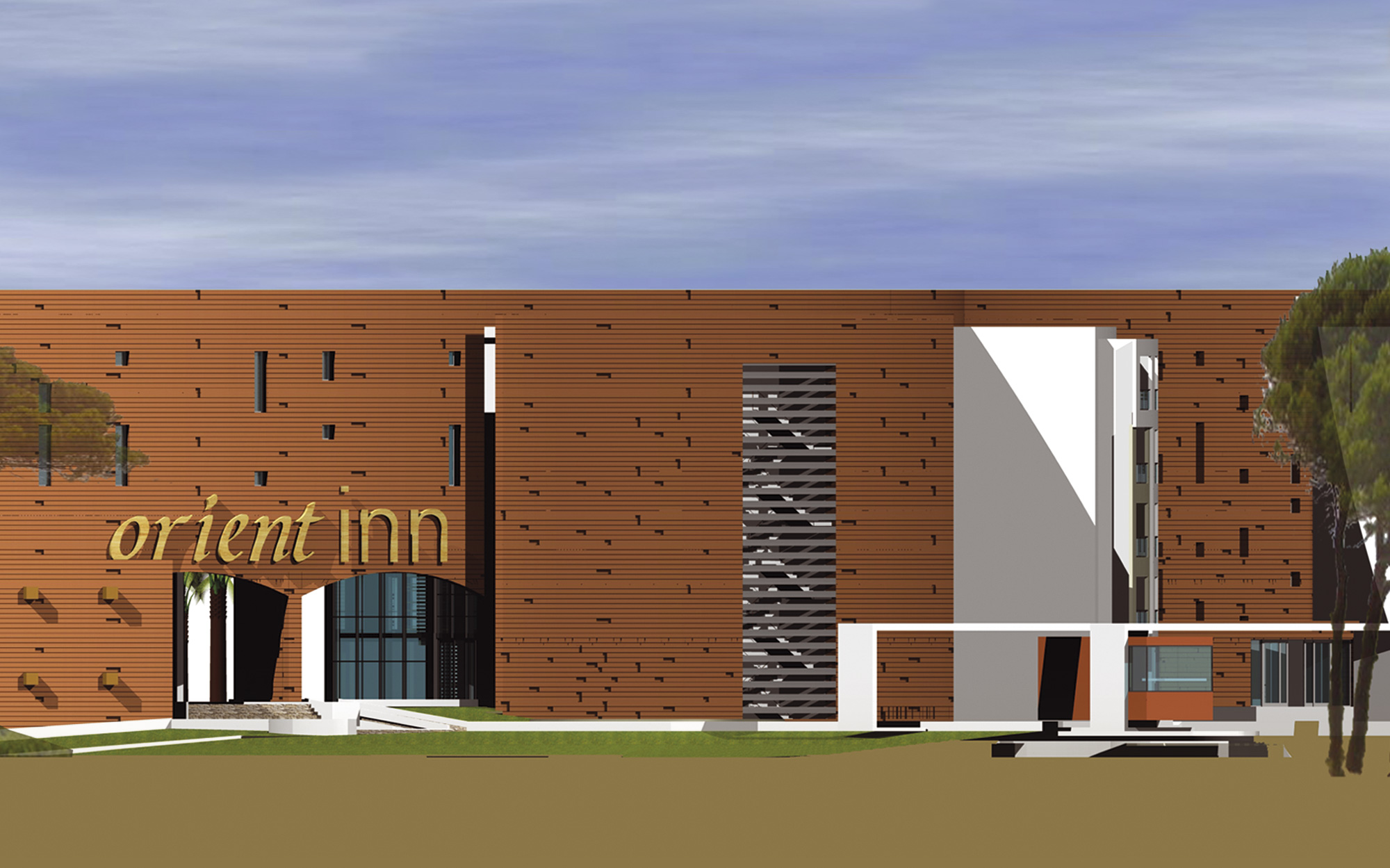The Orient Inn was planned on a property extending between the motorway and the sea in Antalya’s Belek Tourism Region. As a five-star resort, consisting of suits and standard rooms, a ball room, restaurants and shops, there are also detached villas, a theater for performing open-air animations, tennis courts, swimming pool and beach facilities. Within the framework of the package tours that have become more sought after in recent years, there is an emerging need for major touristic facilities to be planned in accordance with thematic versatility, such as the use of certain architectural styles and typologies of spaces, in addition to their creating closed circuit urban environments within the premises. At the Orient Inn, the most important element defining the architectural and urban structure of the facility is the hotel mass. The hotel, designed as a continuous structure in the shape of a horse shoe, with its western arm extending asymmetrically, constitutes a frame to a defined urban space, with a particular landscaping in affinity with the topographic levels of the terrain opening towards the sea shore. The massive statement of the hotel’s facades in both directions were arranged with a continuous wall-structure consisting of a circulation system throughout the floors and of hotel rooms, attached on to it in fragmented forms either along a single side or on both sides. This wall-structure, with its resemblance to ancient ruins and city walls in the environs of Antalya, extending throughout the entire hotel mass as a stone coated facade of different textures, with small and irregular openings, constitutes the dominant feature of the touristic facility.
READ MORE


