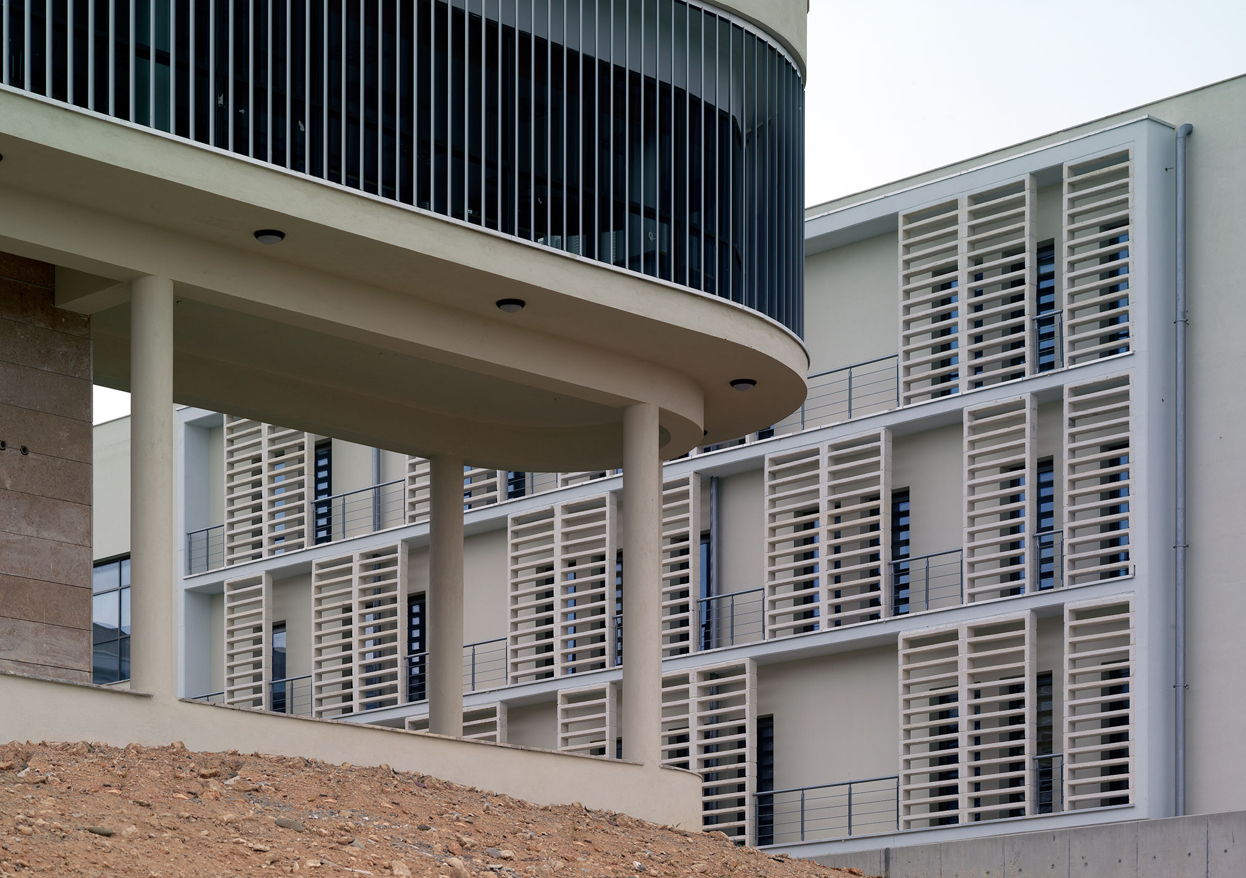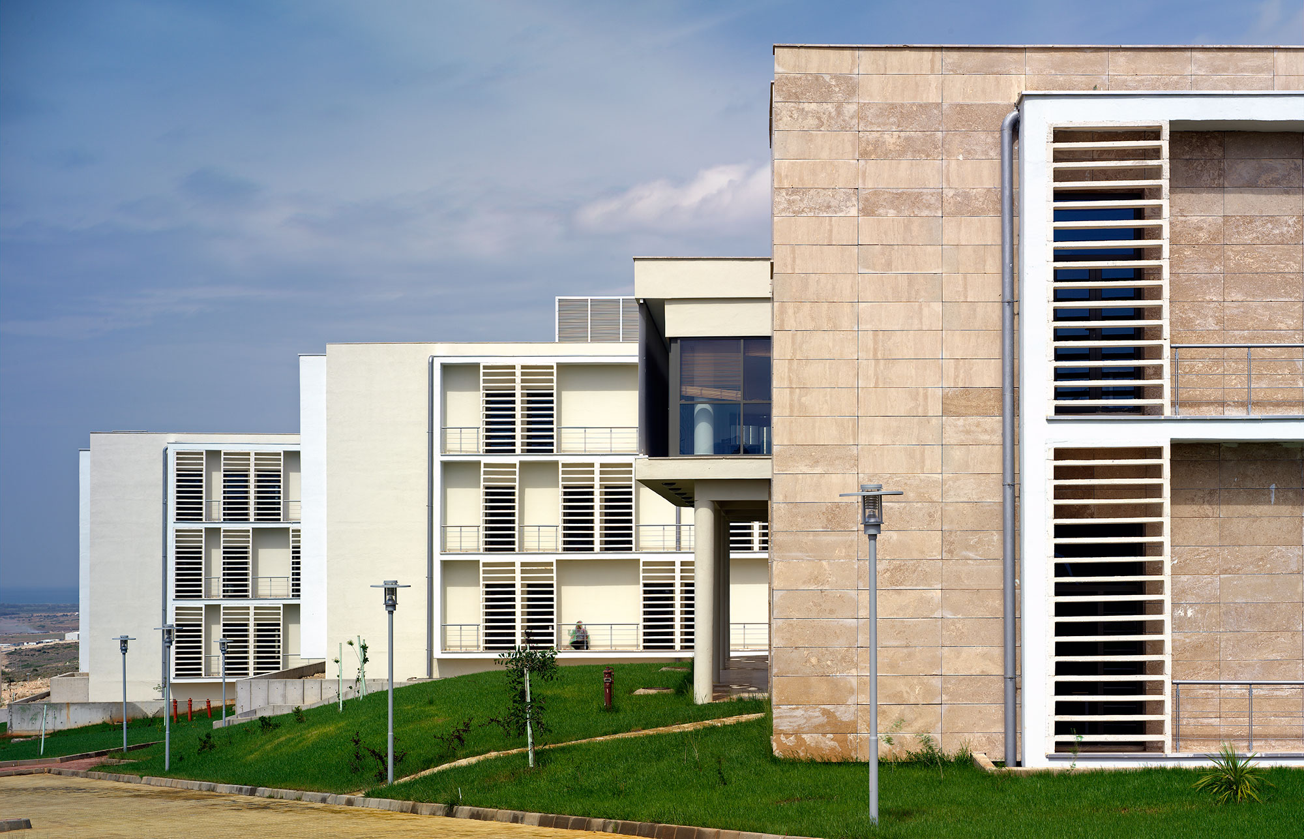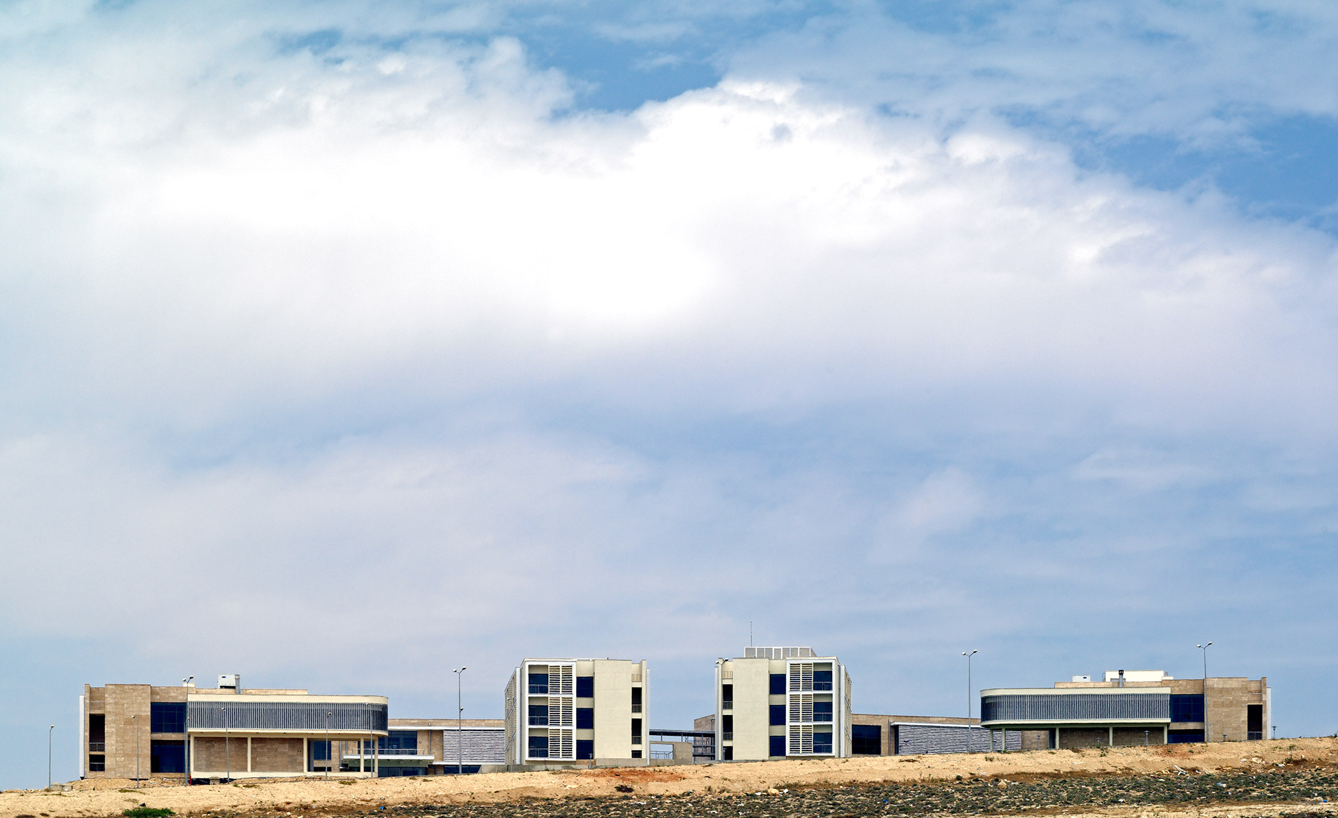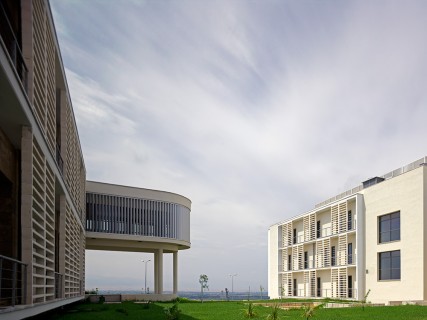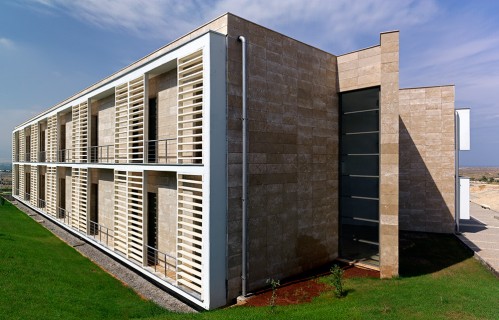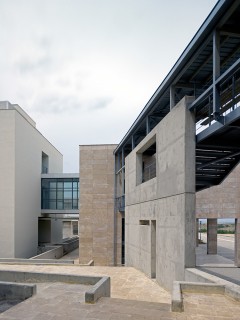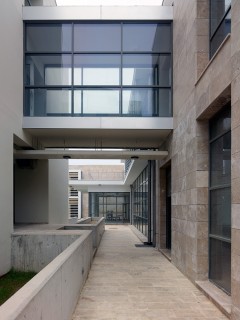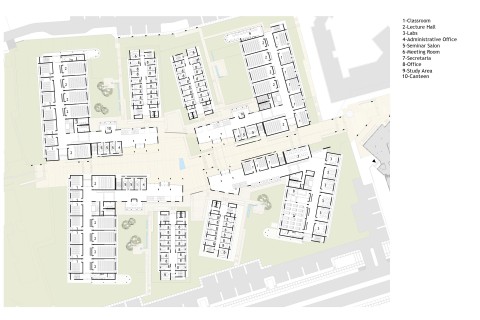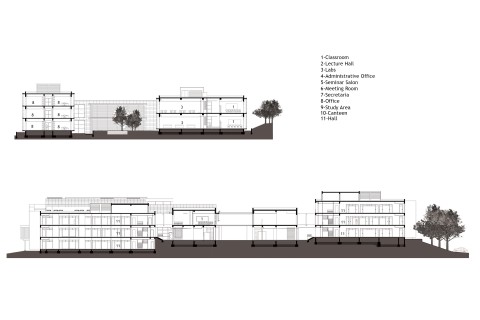Education and Laboratory Buildings are located at METU Northern Cyprus Campus. The project site covered a section of the campus master plan layout, in which the academic buildings had been positioned perpendicular to a main central circulation axis (alley), forming a longitudinal grid. In light of this prevision, the project is developed as four building blocks which differ with respect to one another as they adapt to the topography while carefully rendering the central alley as a continuous urban environment in with views in two directions.
U-shaped building blocks have courtyards which open to views away from the alley. Depending on the level of slope, building wings cascade along the topography in different angles. This harmonious disposition of buildings on the site creates variety and dynamism in building sections, contributing to the quality of interior spaces. Therefore an urban scheme unique to this project is developed, in which a regular grid is warped at places where required by the topography; shaping an external environment ideally suited for the warm Mediterranean climate, thanks to its ample outdoor shade on streets, passageways, courtyards and squares.
Building elevations along the alley emphasize the continuity of urban environment with their horizontally accentuated mass and material articulations, defining both panoramic and restricted perspectives in relation with the purpose of spaces behind them, which vary from main entrances, staircases, canteens, administrative offices and social spaces such as faculty - department lounges. Classrooms and faculty rooms are located in building wings positioned perpendicular to the alley, defining courtyards in between. Building wings which house faculty rooms function autonomously by being detached on the street level from their respective compounds. However, they remain connected to the rest of building compounds with sky bridges on first floors, below which one finds intimate passageways into courtyards.
The office wings are further accentuated with their travertine claddings, as opposed to andesite finishing on other masses. All eaves and exposed floor slabs have whitewashed bare concrete surfaces. Sun shading elements form an integral part of architectural language, as they are characterized according to the size and direction of building openings. Even though primarily essential for classroom blocks, all building blocks are provided with specially designed ventilation shafts and chimneys to reduce dependence on mechanical ventilation and cooling.
READ MORE
